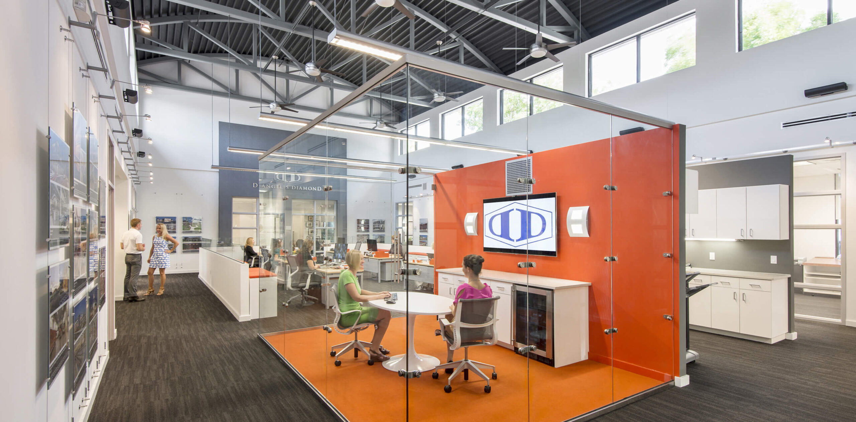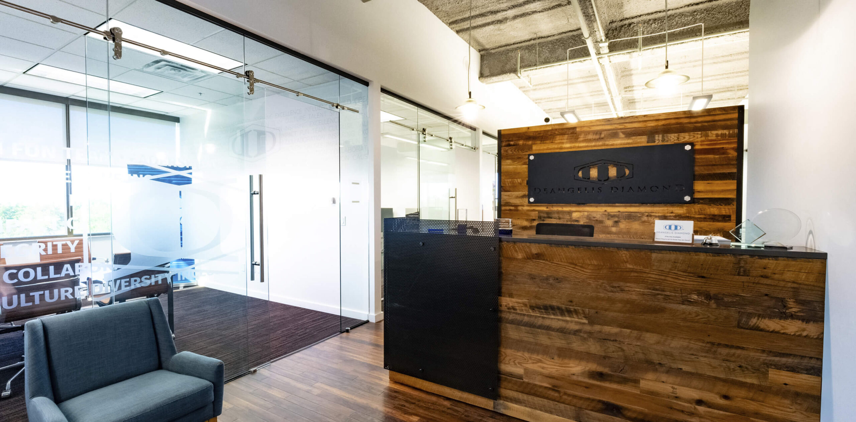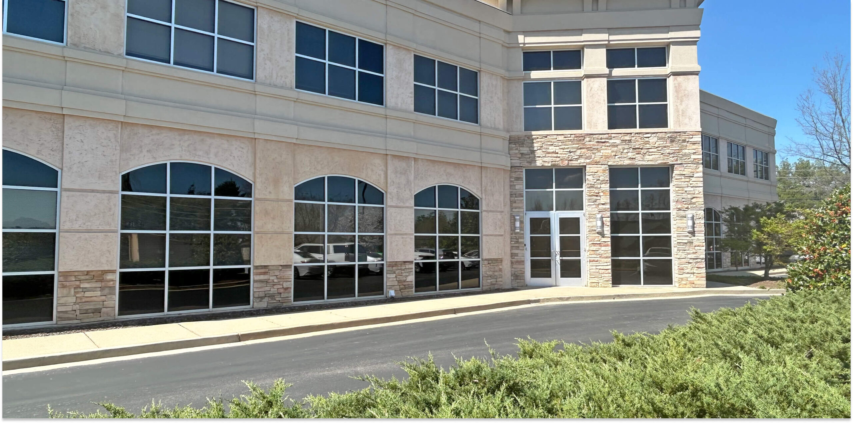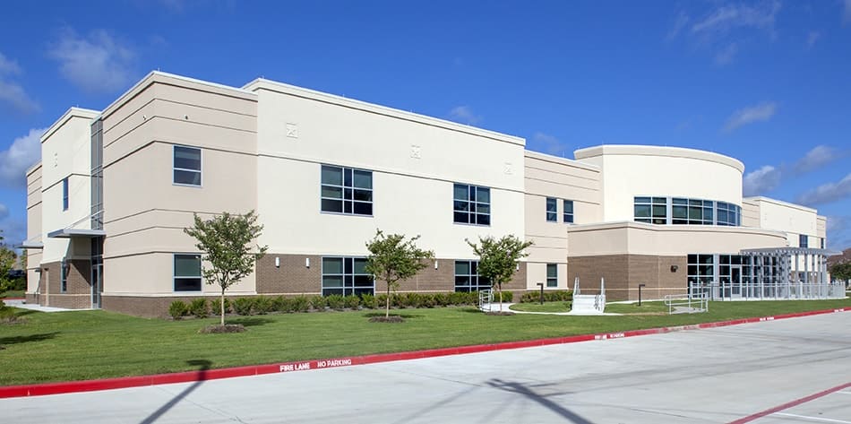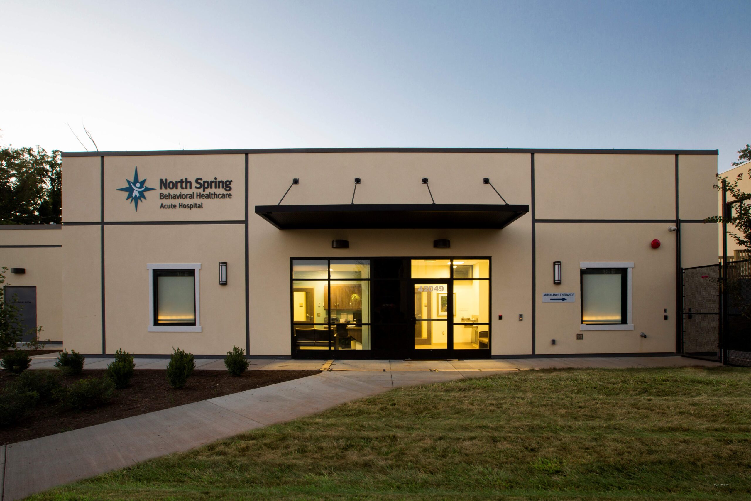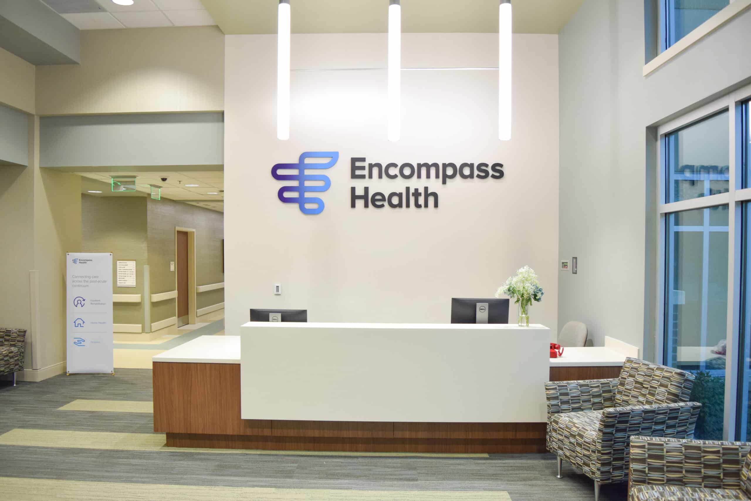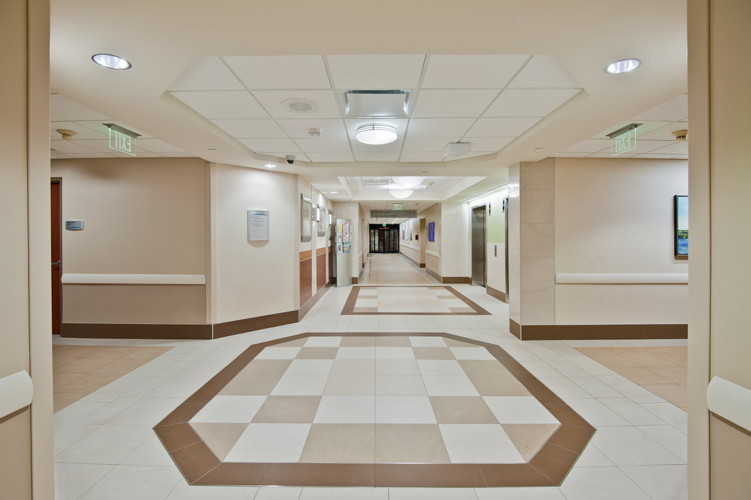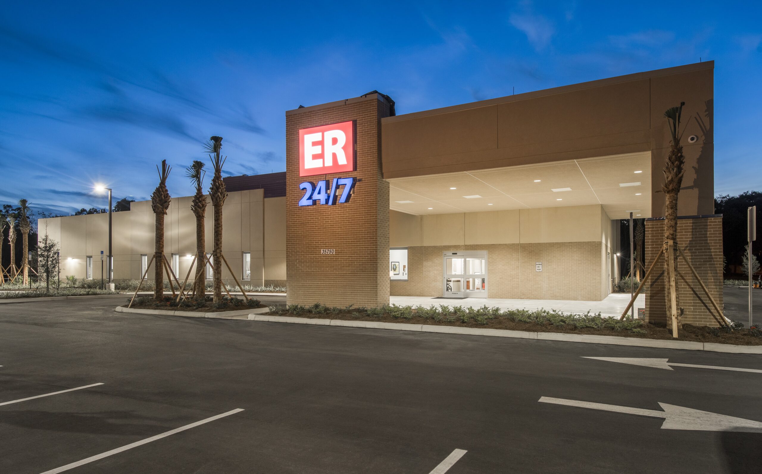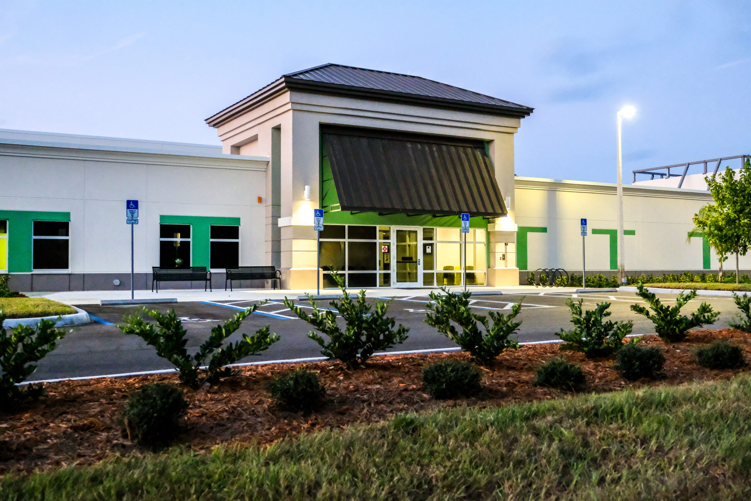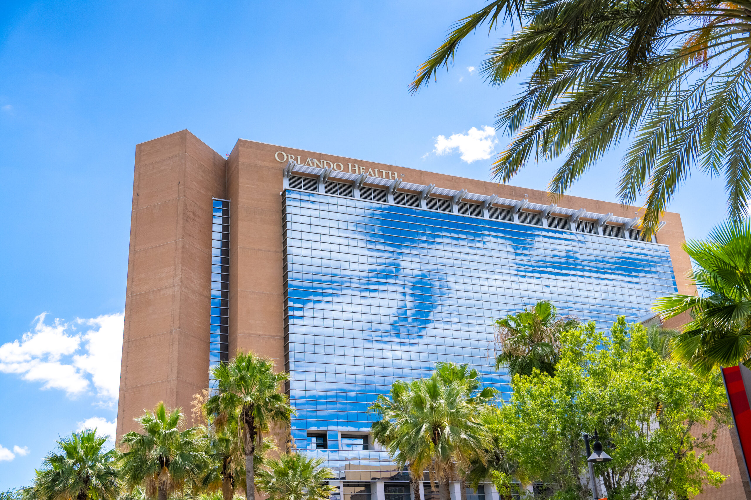This project involved the construction of a 55,000 sq. ft., two-story rehabilitation hospital that is equipped with cutting-edge technology. The hospital includes 45 spacious private rooms, offering patients the utmost privacy and comfort during their stay.
To accommodate the large-scale hospital, the construction team had to clear an existing 10-acre site, making way for excavation work and the installation of drilled concrete piers and foundations. The building’s structural steel framework was then erected, with careful attention given to plumbing, HVAC, electrical, and life safety systems.
The interior of the hospital was finished to the highest standard, with intricate glazing, interior gypsum drywall, and luxurious finishes throughout. Exterior masonry and EIFS were utilized to create an impressive facade, while landscaping and site work were carried out to ensure the hospital blended seamlessly into its surroundings.
In summary, this ambitious project required the skilled execution of multiple construction disciplines, resulting in the creation of a state-of-the-art rehabilitation facility that is sure to benefit countless patients in need.
