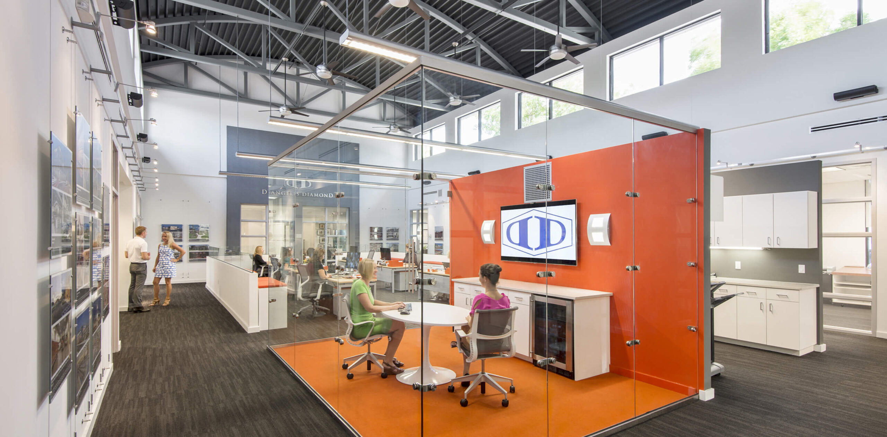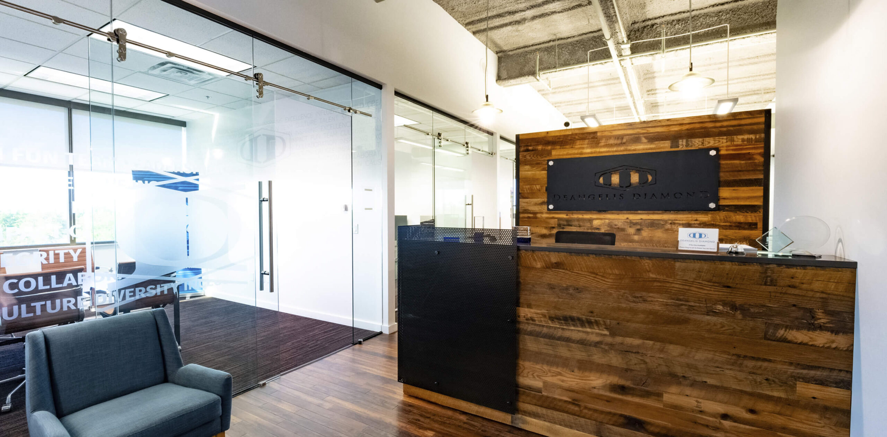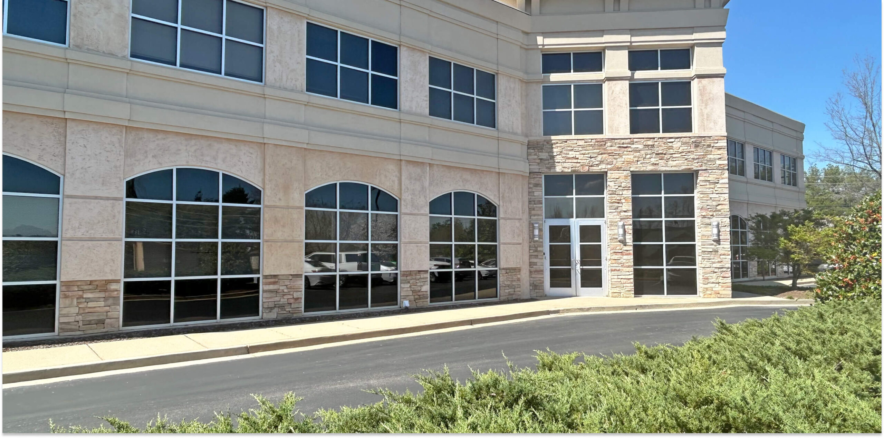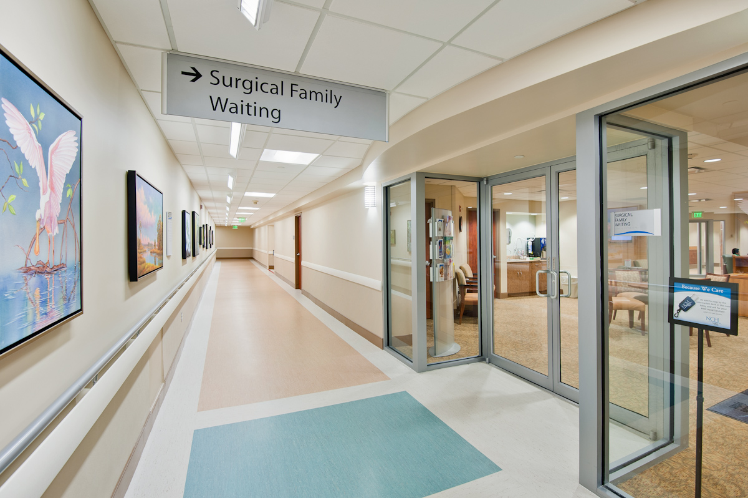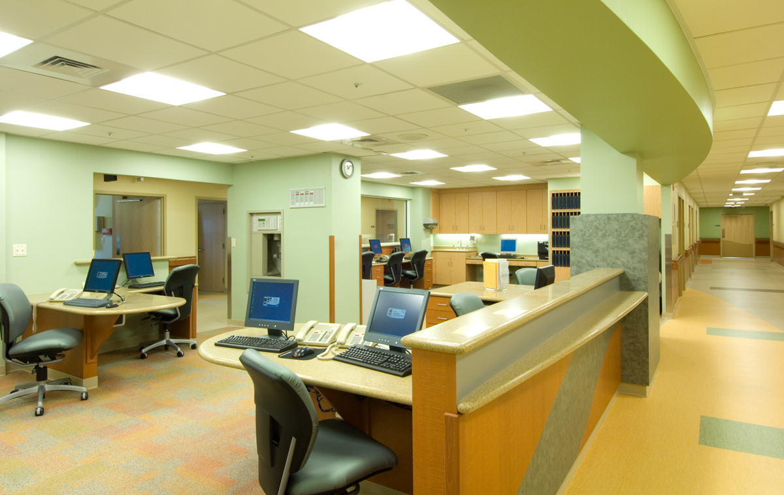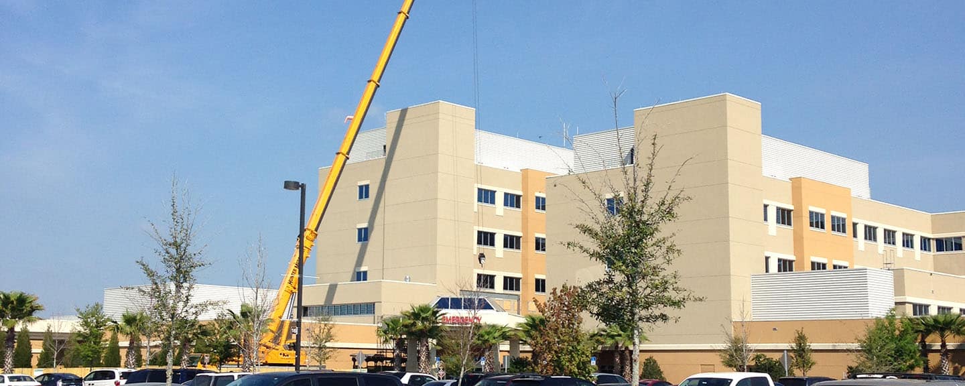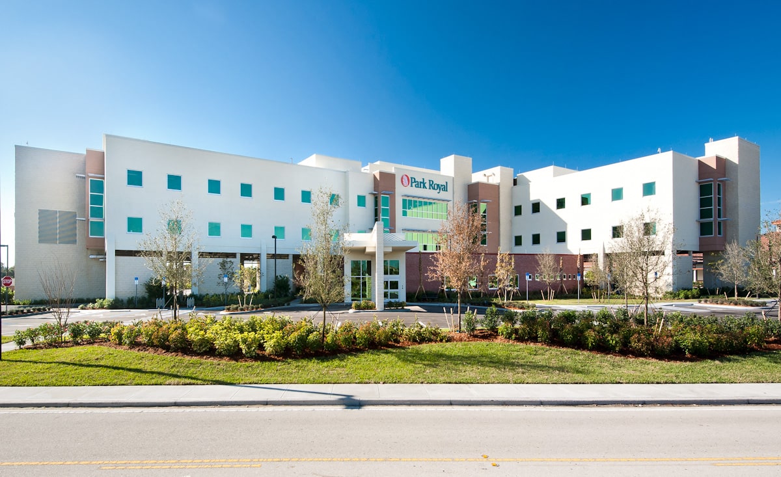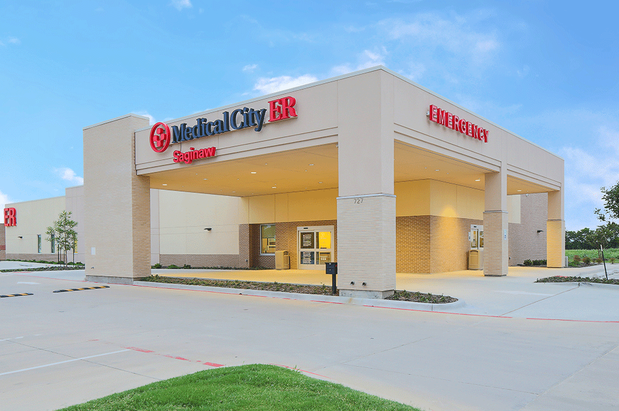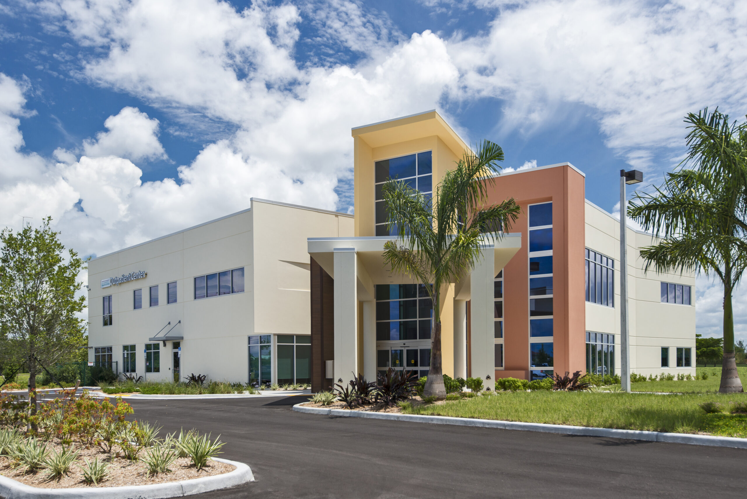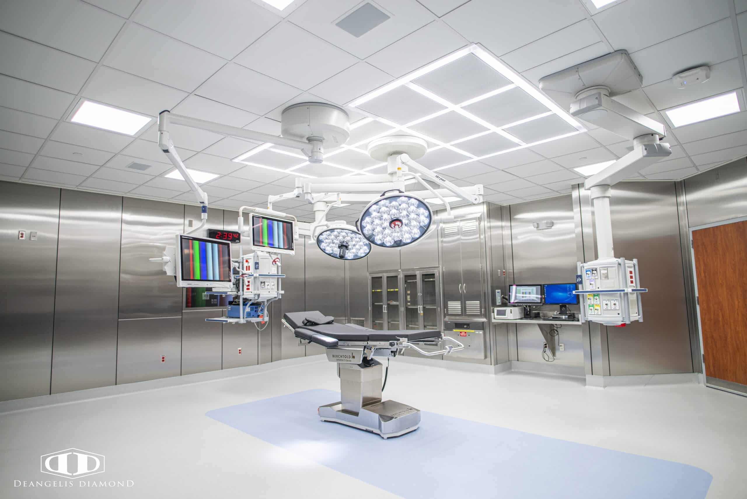This project included a 22,000 sq. ft. renovation of the 1st and 2nd floor public corridors as well as the renovation and control replacement of 12 elevators. This project occurred while the hospital remained fully operational. All 22 phases of construction were completed during the night. Each phase of construction included ICRA requirements, including nightly set-up and take-down to allow public use of construction areas during normal business hours. Class IV ICRA required throughout project. The scope of work included MEP upgrades and the replacement of existing finishes and casework.
