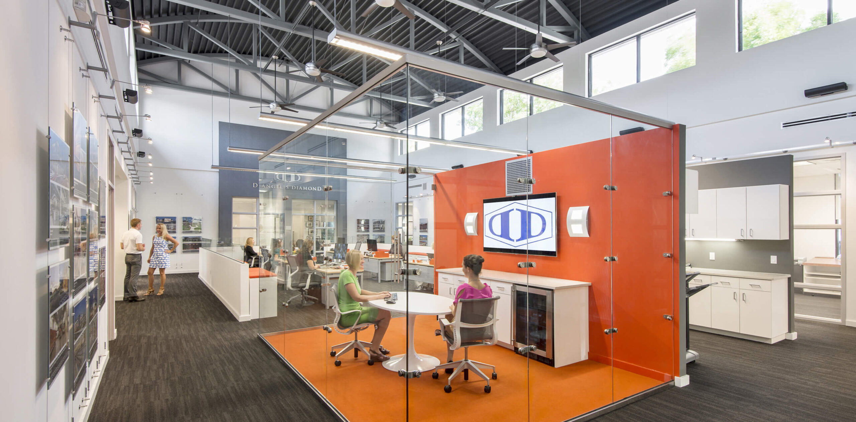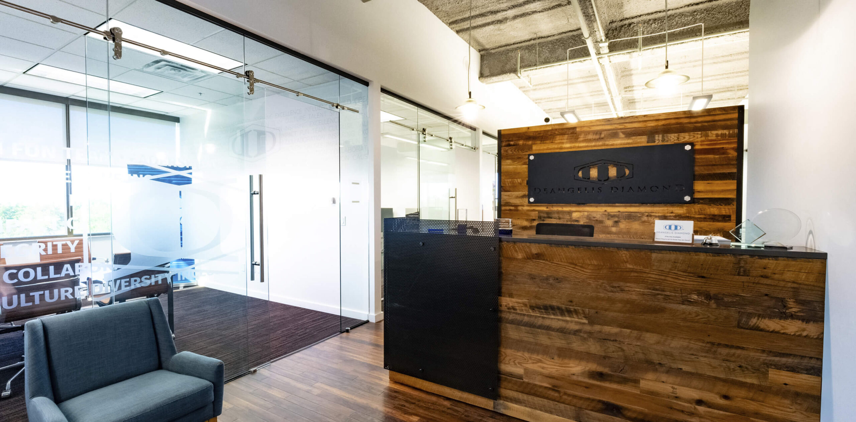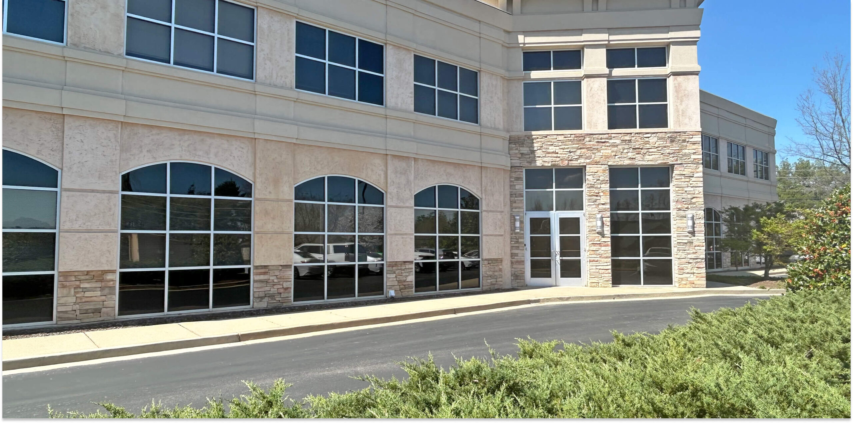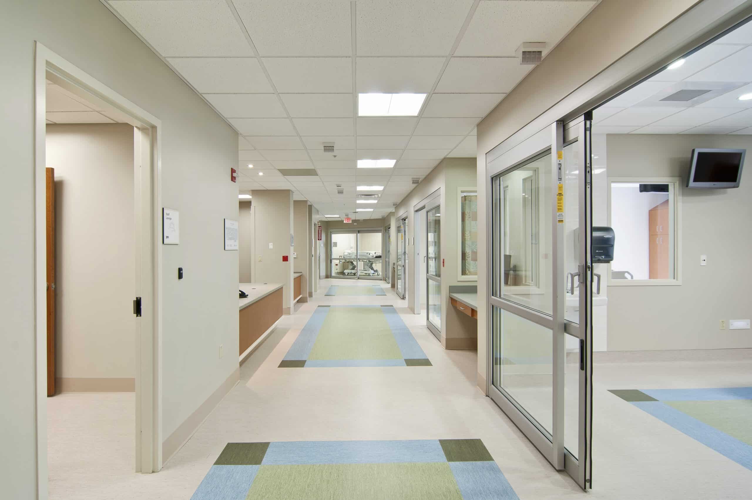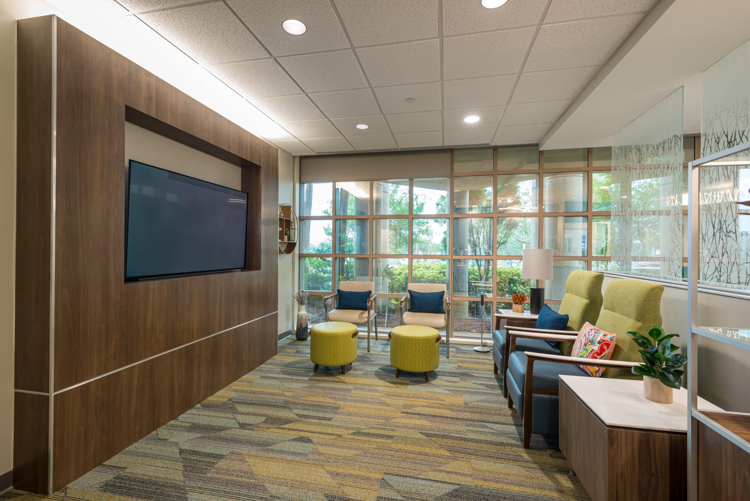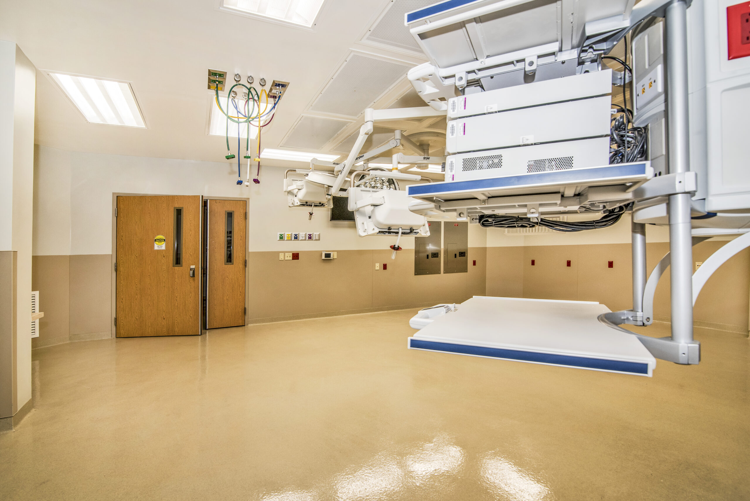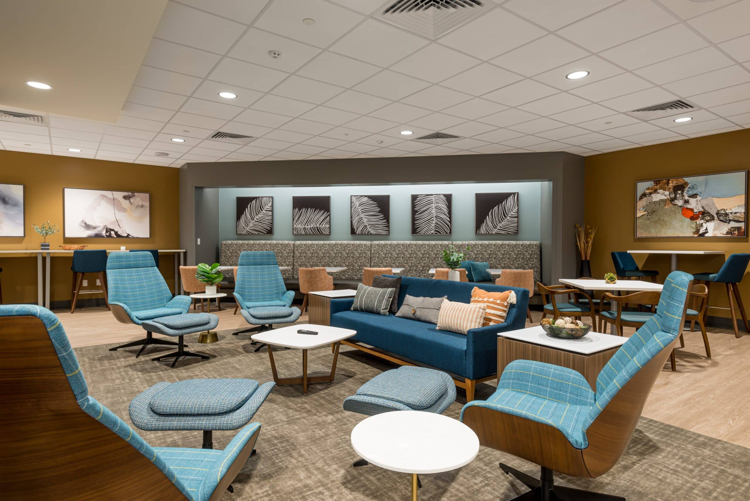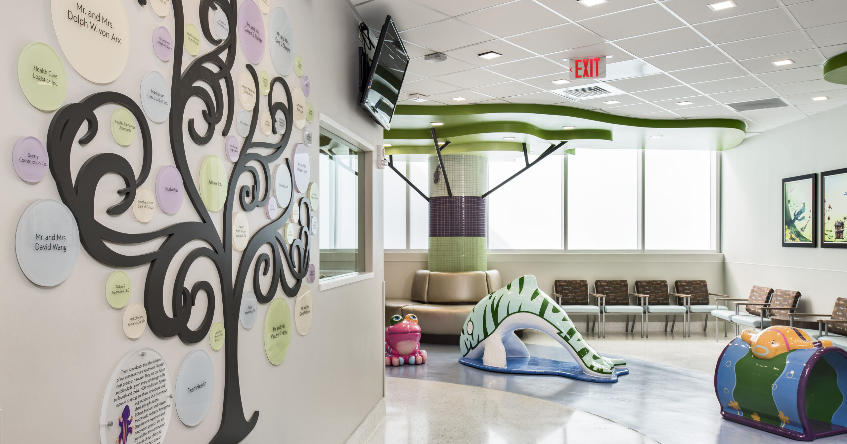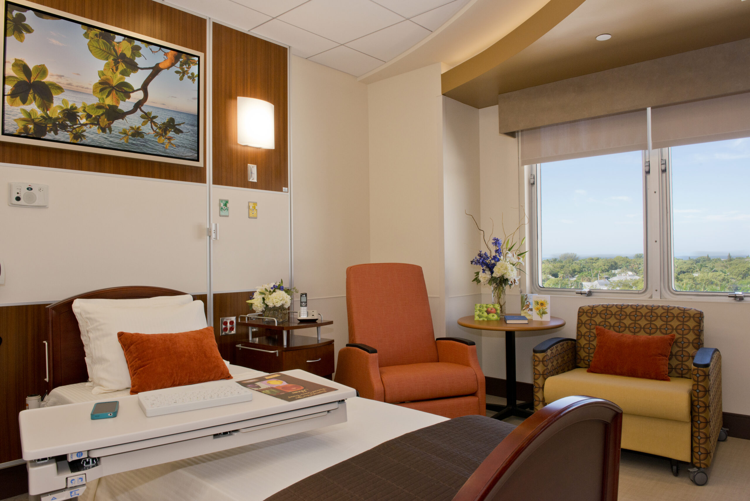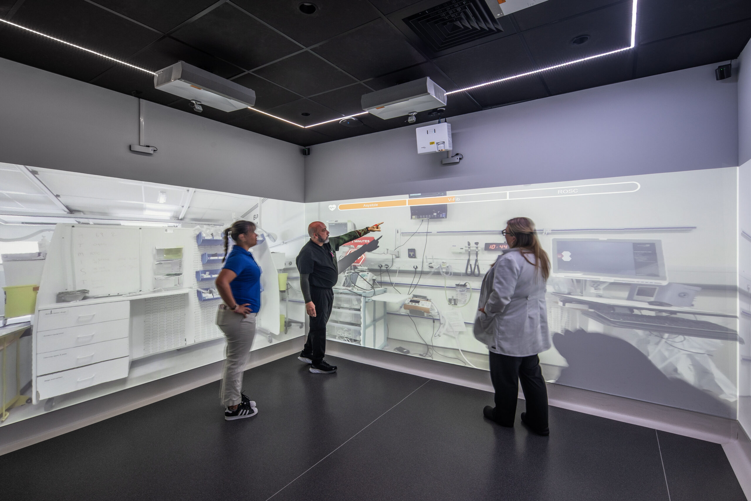This project consists of the renovation of the 3rd-floor shell space next to the existing ICU wing to create a state-of-the-art Critical Care Unit (CCU). The project involved a significant level of planning and coordination to minimize the impact on ongoing medical procedures and ensure the safety of patients, visitors, and medical staff.
The renovation included the installation of 10 new CICU beds and 2 new medical surgery rooms, all within a total square footage of 12,550. The project required intense ICRA measures to ensure that construction activities did not compromise the sterile environment of the ICU.
To achieve this, daily coordination meetings were held with medical staff to plan shutdowns, coordinate the movement of equipment and materials, and ensure that all construction activities were conducted safely and effectively. In addition, mock-up rooms were created to test equipment and ensure that all new systems were fully functional before they were installed in the new CCU.
The project included the installation of a new NOA RTU, med gases, vertical Amico headwall units, drywall ceilings, and all new finishes. The end result is a cutting-edge Critical Care Unit that provides the highest level of care to critically ill patients.
The successful completion of this highly intense project is a testament to the expertise and dedication of the construction team and medical staff. The result is a world-class Critical Care Unit that meets the specific needs of the medical facility and ensures the safety and well-being of patients, visitors, and medical staff alike.
