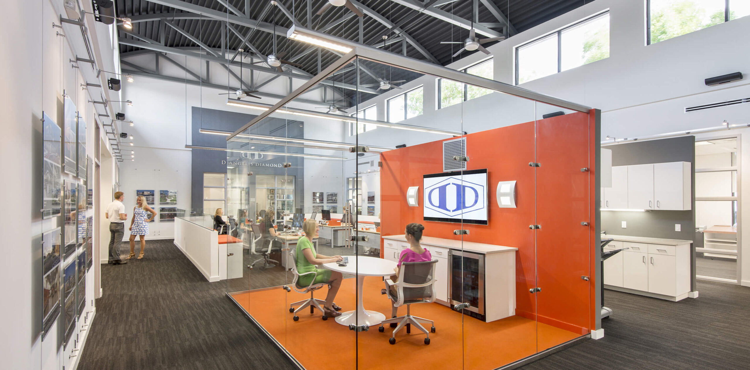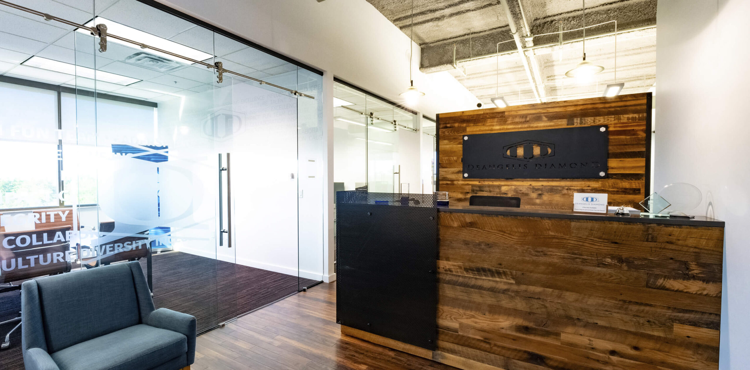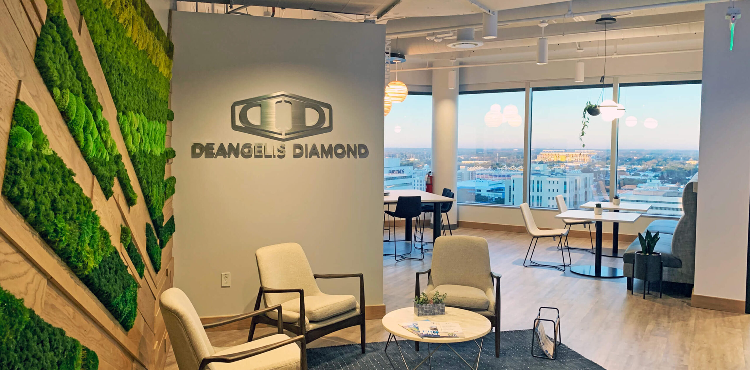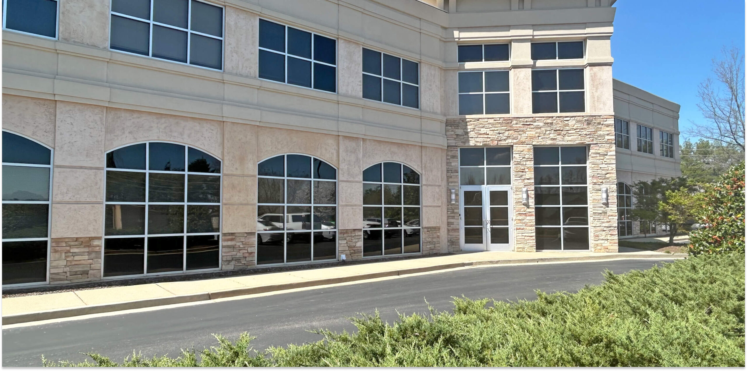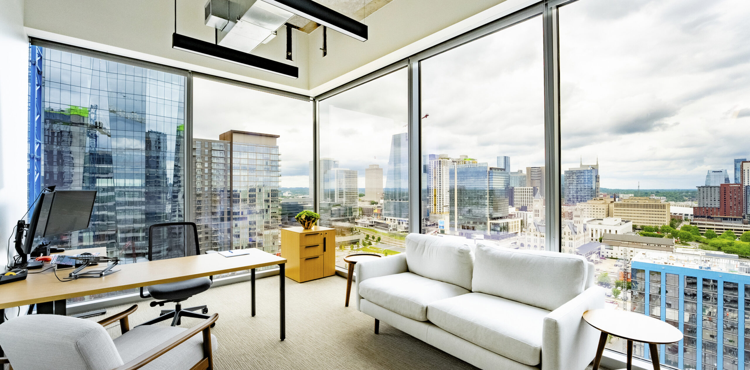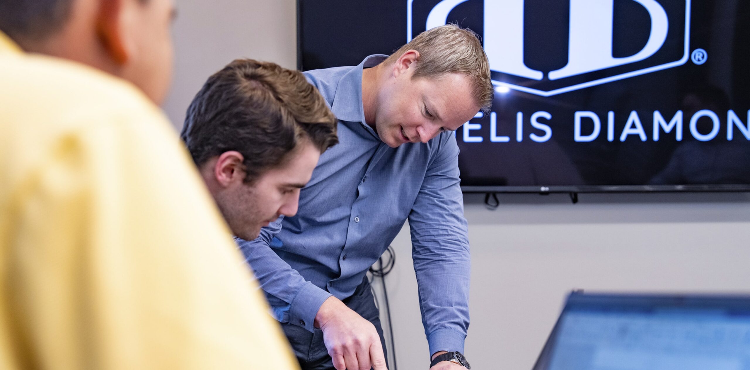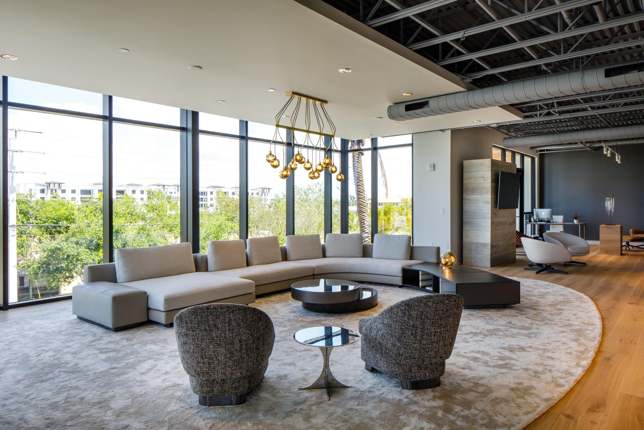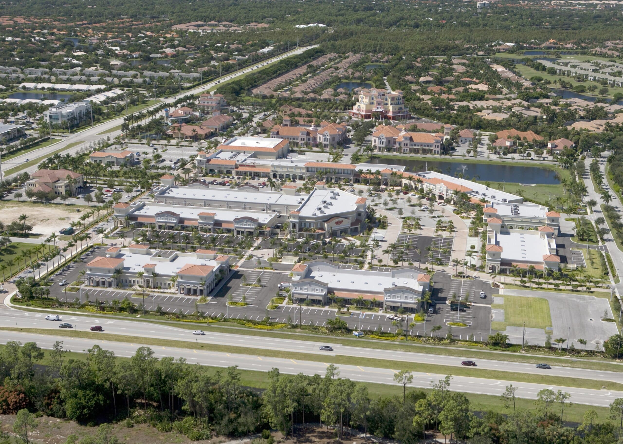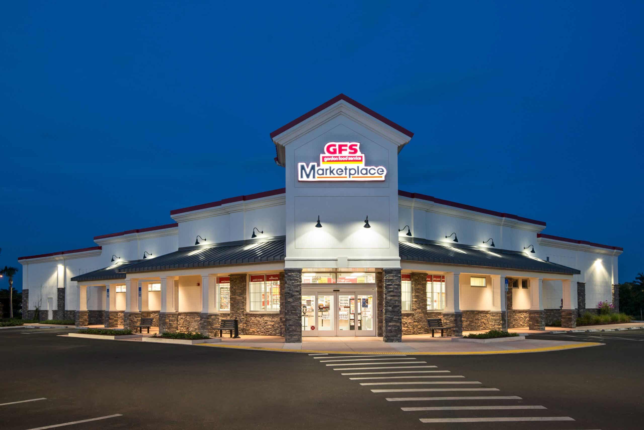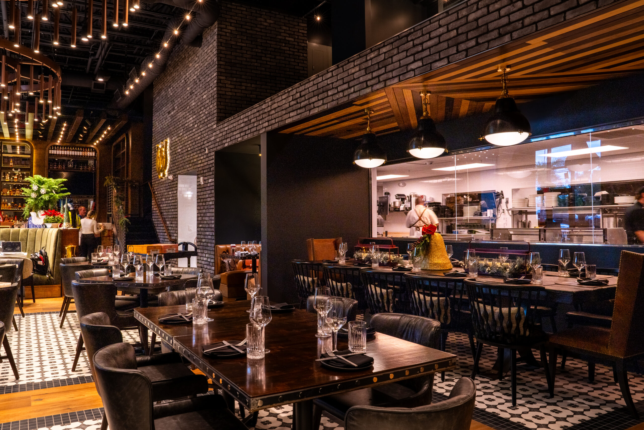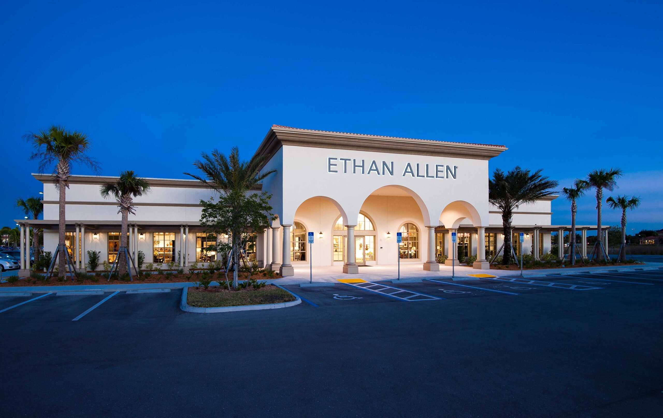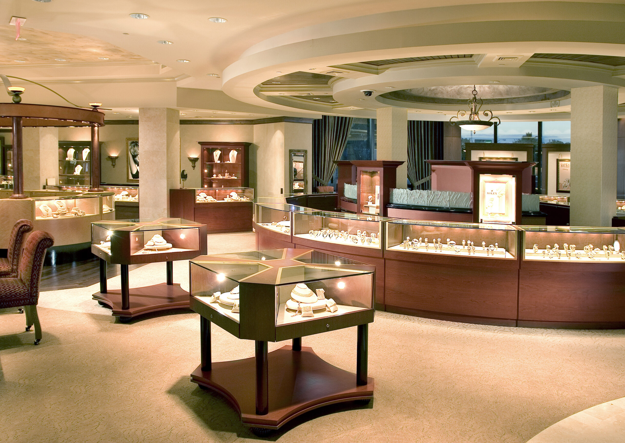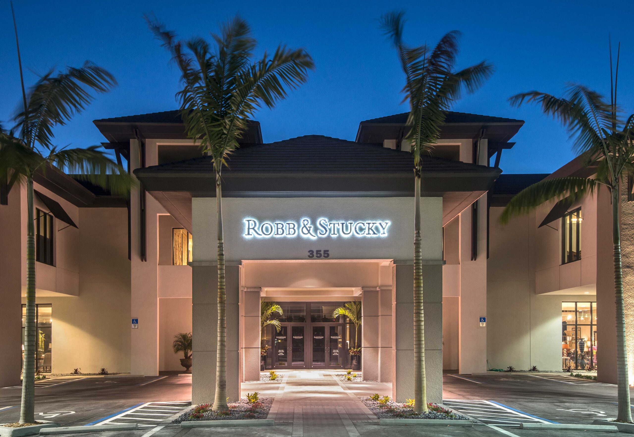Built to be a high-end commercial retail and office building, The Collective spans an impressive 151,298 sq. ft. with its attached four-level parking garage. The striking architectural design fits right in with the luxury of the art district of Downtown Naples and makes it a staple of the neighborhood.
The exterior architecture features a modern design with bold fixtures of black steel, exposed wood, and large window bays. Recessed lighting fixtures along the outside of the building provide ample illumination at night. A spacious balcony rounds the center of the building, providing space for relaxation for visitors and customers.
Open floor plans throughout the building allow for customization to suit tenant needs and bring flexibility to rentable spaces for the needs of retail shops, restaurants, and business offices. The Collective is also equipt with the latest technologies including high-speed elevators, and modern HVAC systems, among other amenities to provide a comfortable, safe, and efficient location for local businesses.
