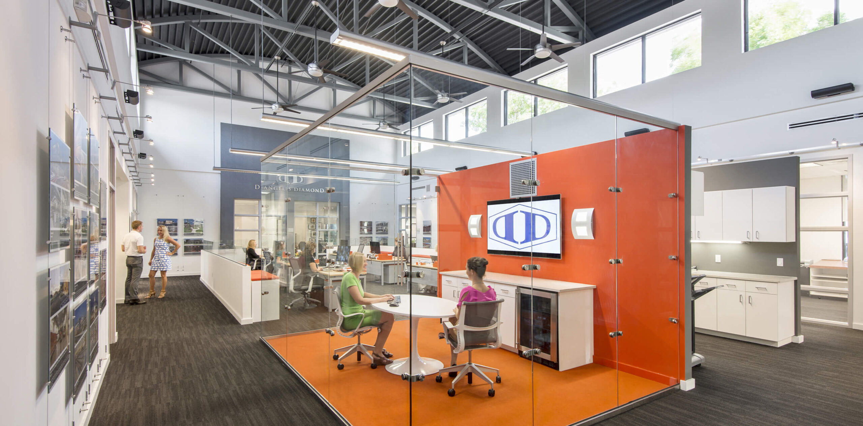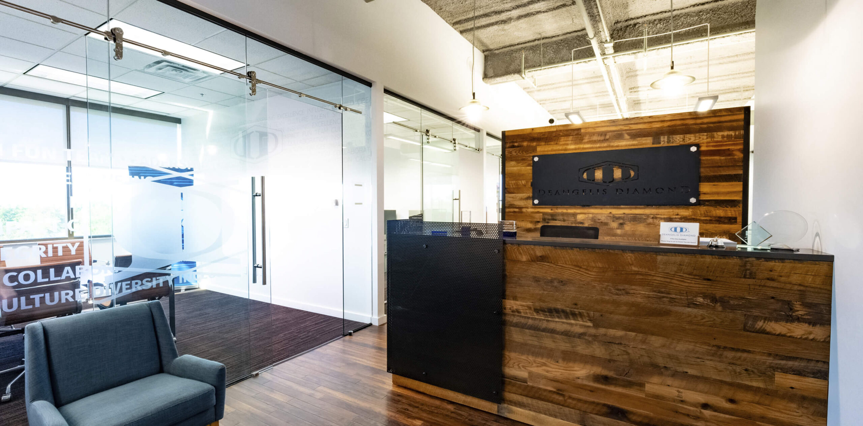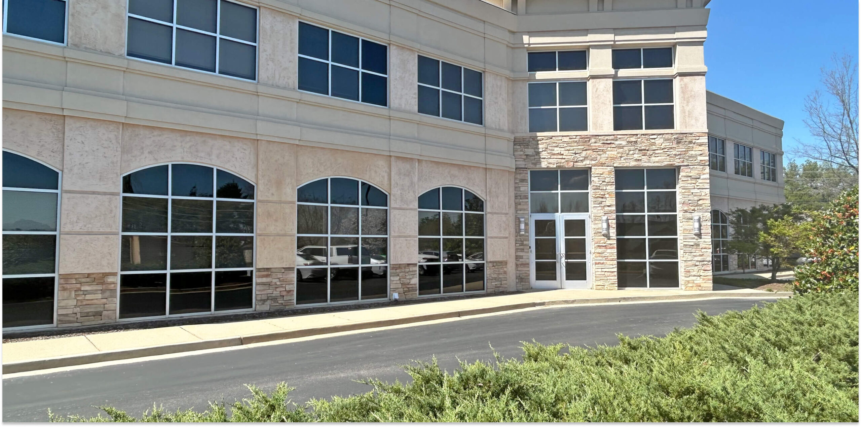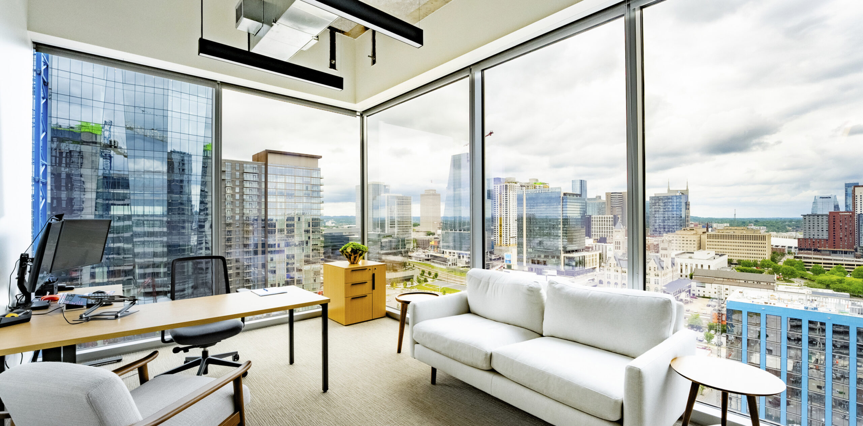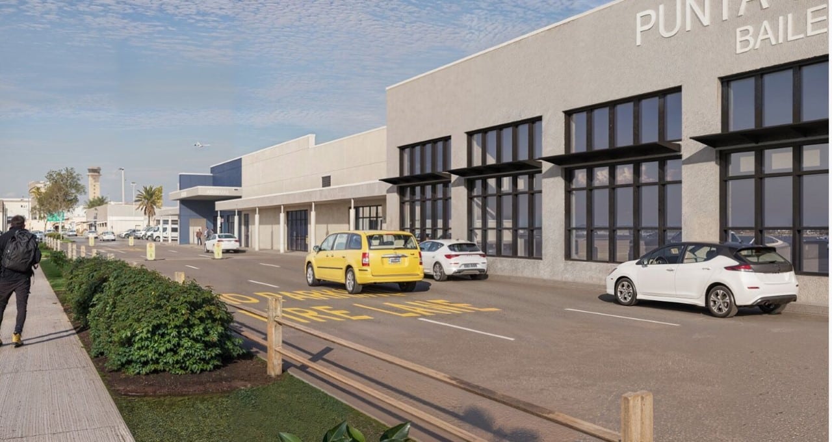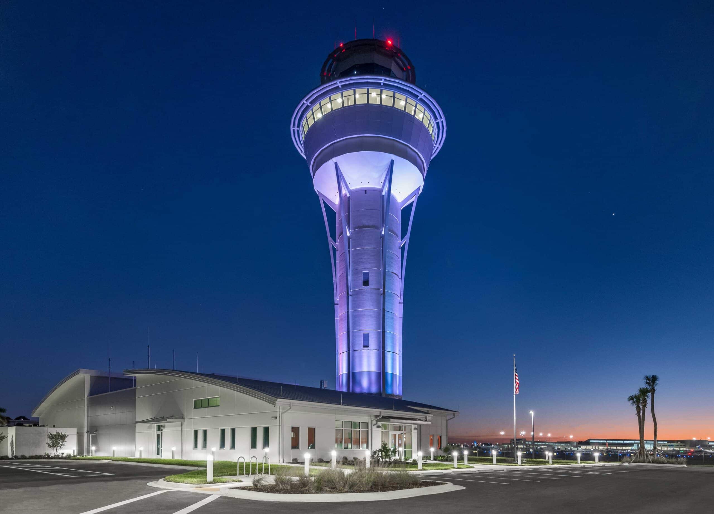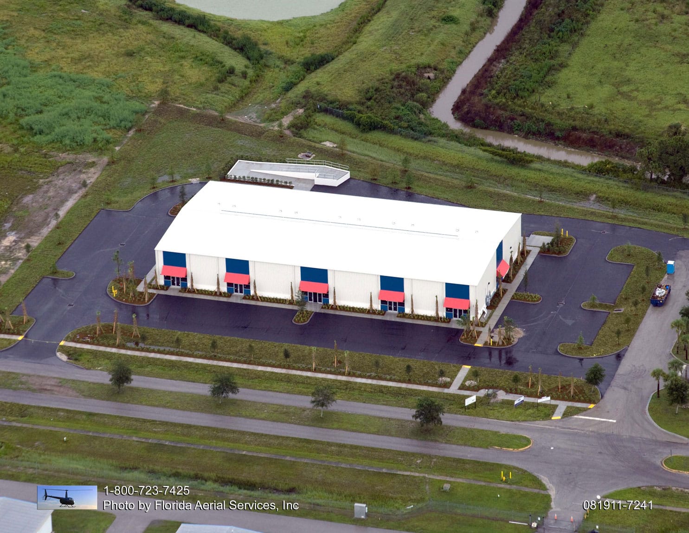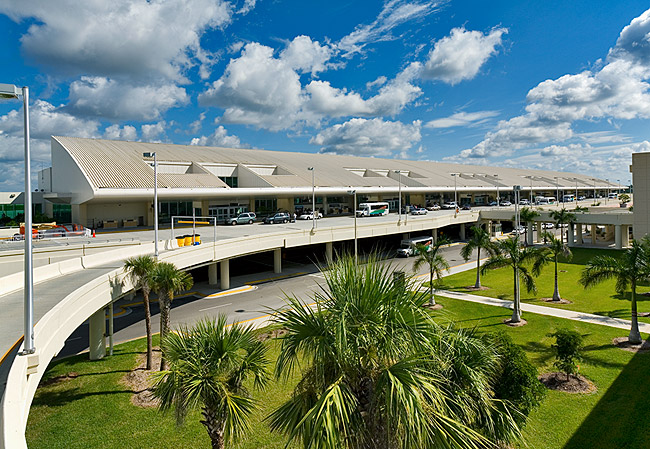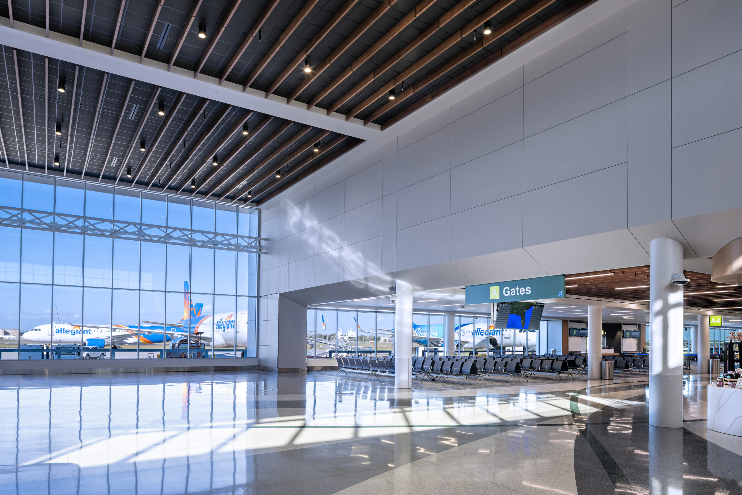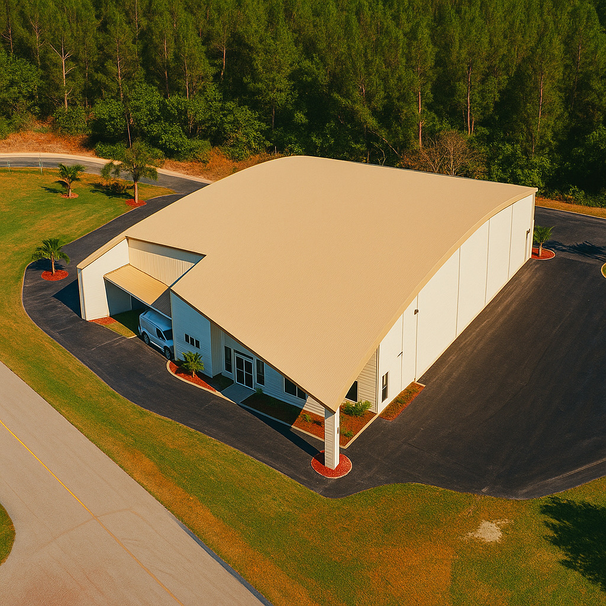Expansion and renovation to the existing commercial terminal building to address the current need to provide more space and improve efficiency for handling passengers. The terminal expansion project is anticipated to provide approximately 51,500 additional square feet of space for hold rooms, public circulation, public restrooms, and concessions. The project also includes the renovation of approximately 30,500 square feet of the existing terminal. These renovations will include modifying the existing hold room spaces into expanded security screening checkpoint space, queuing, public circulation, arrivals, concessions, and other support space. The project also includes the relocation of aircraft parking positions, the relocation of drainage structures and any required grading modifications to the aircraft parking apron as a result of the relocation of the drainage structures, expanded terminal space/support building space, relocation of rental car ready spaces, and construction of a new access road.
