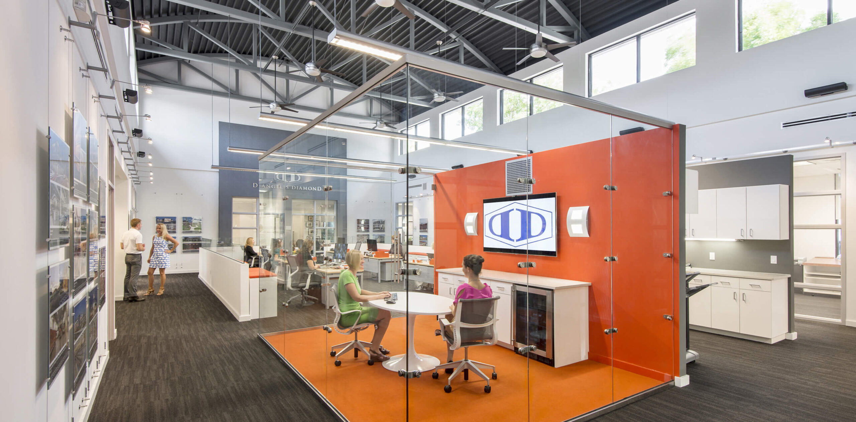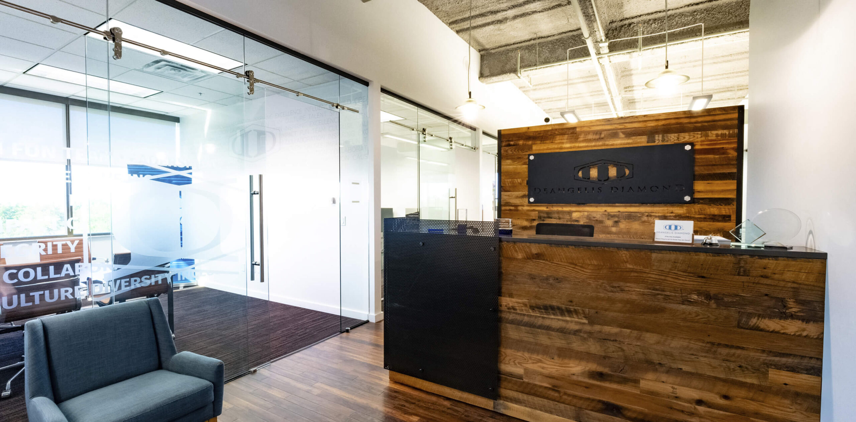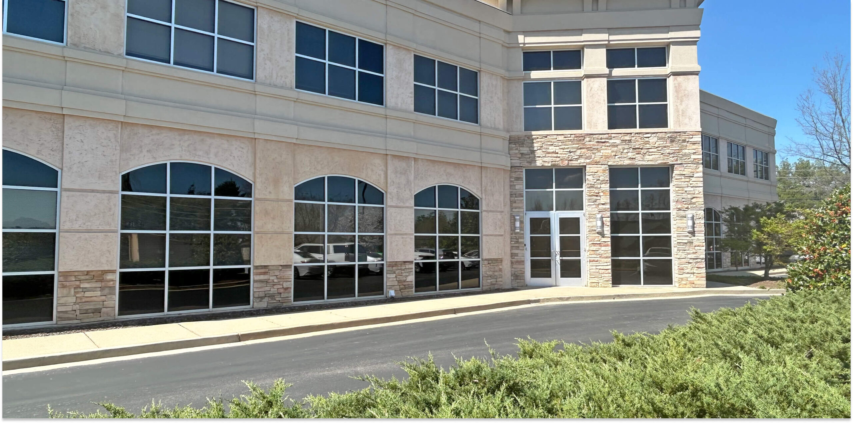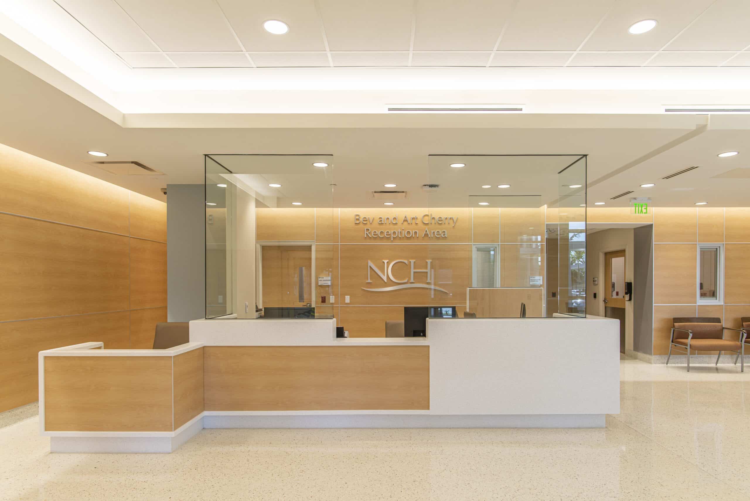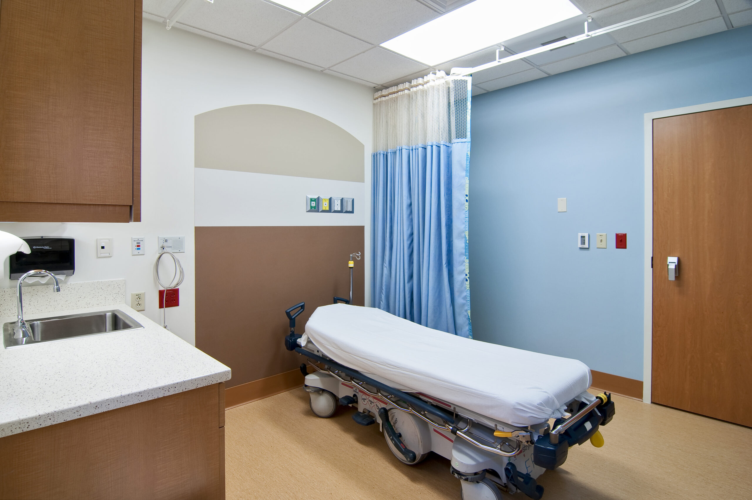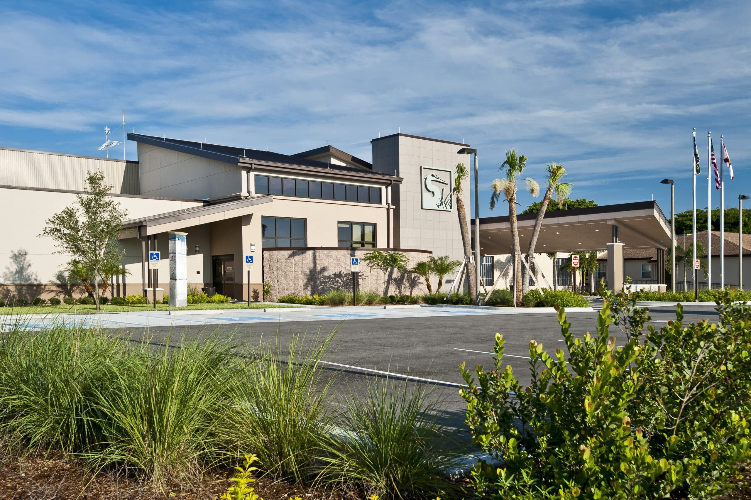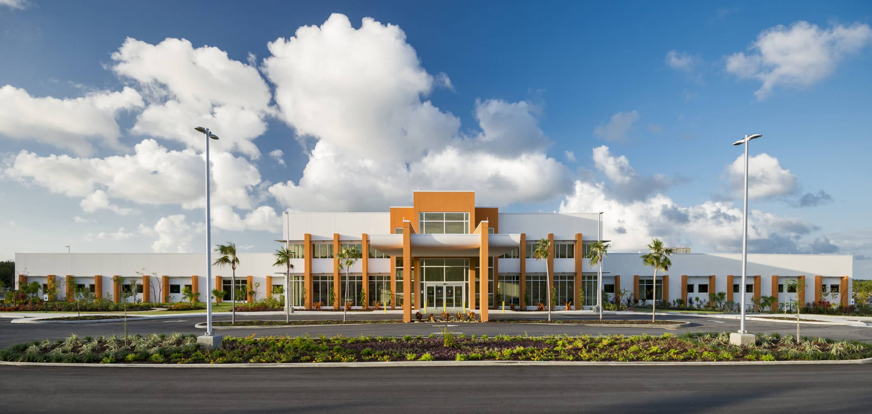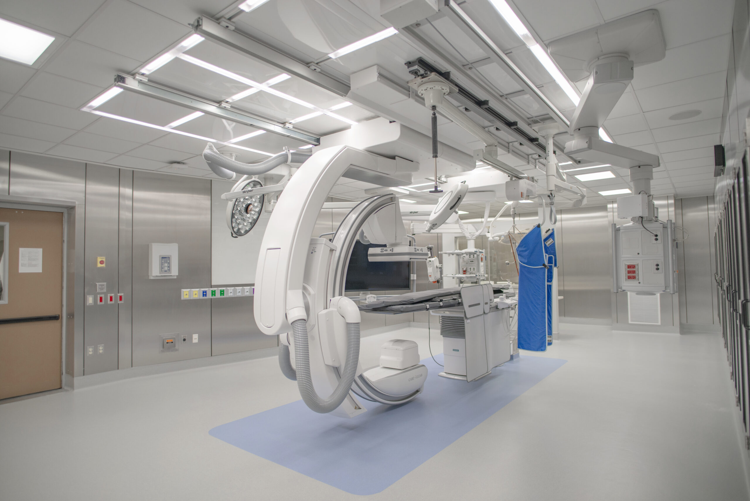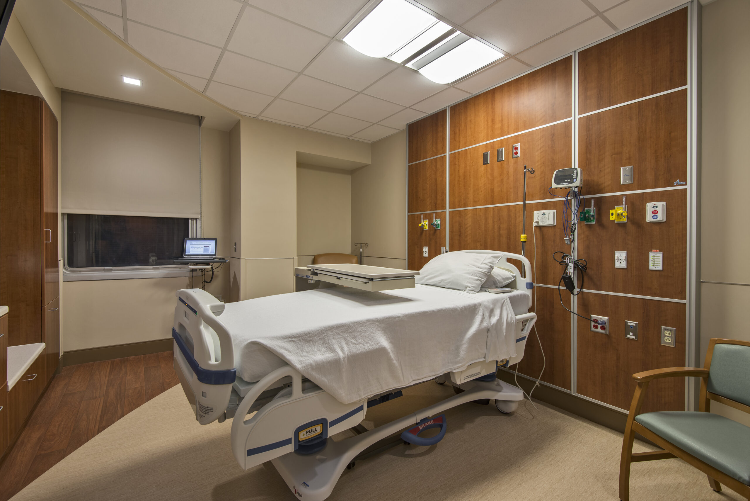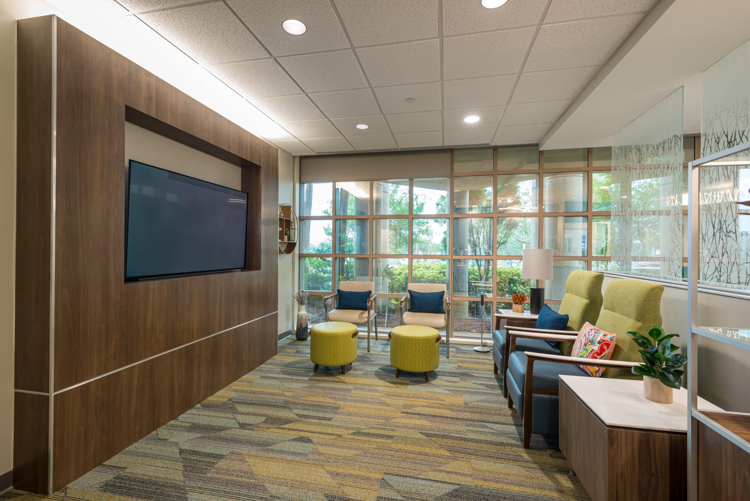This ambitious project involves a significant renovation of the existing ground floor Emergency Department, covering a total area of approximately 26,000 sq. ft. In addition, approximately 1,638 sq. ft. of the existing second floor will also be renovated as part of the project.
The renovation project is complex and involved a variety of tasks. The existing Emergency Department’s main walk-in entry was relocated, and the entire department underwent an extensive renovation to provide all-new exam rooms and resuscitation rooms. The existing nurse stations and support spaces were also upgraded, along with the waiting room.
The project also includes the construction of an impressive addition to the Emergency Department, covering a vast area of approximately 19,267 sq. ft. This addition houses new exam rooms, treatment rooms, support spaces, and storage areas. One of the most significant changes is the relocation of the existing observation unit, which was moved to the second floor of the addition and expanded to provide more space.
Overall, this renovation project was a significant undertaking that transformed the existing Emergency Department into a state-of-the-art healthcare facility. The construction team navigated a range of challenges to ensure that the project is completed successfully, including working within an operational hospital environment and managing the logistics of a complex construction project.
