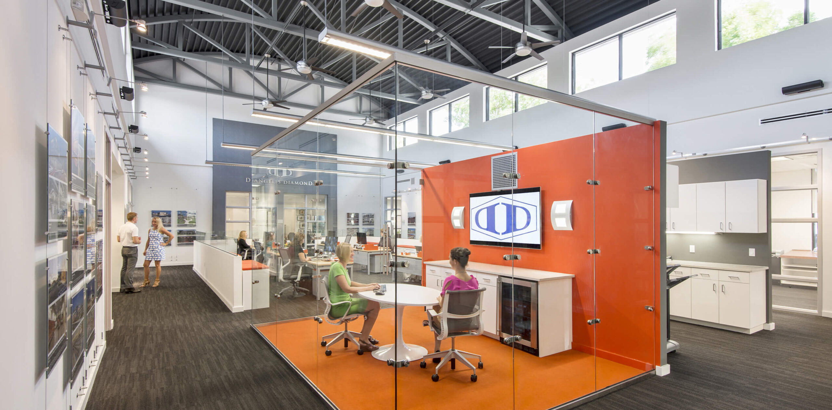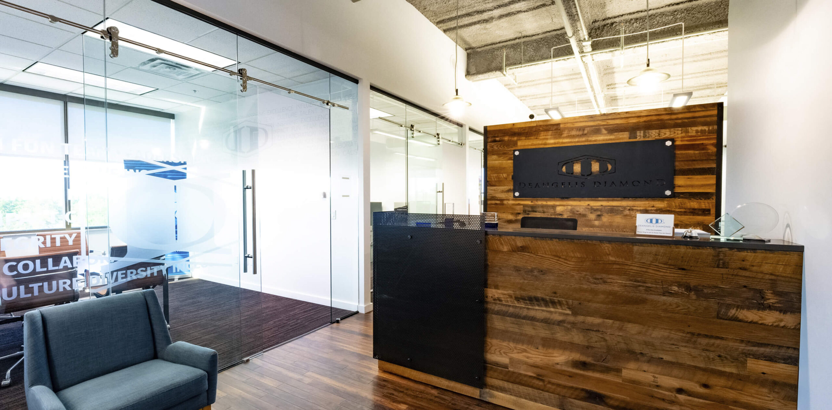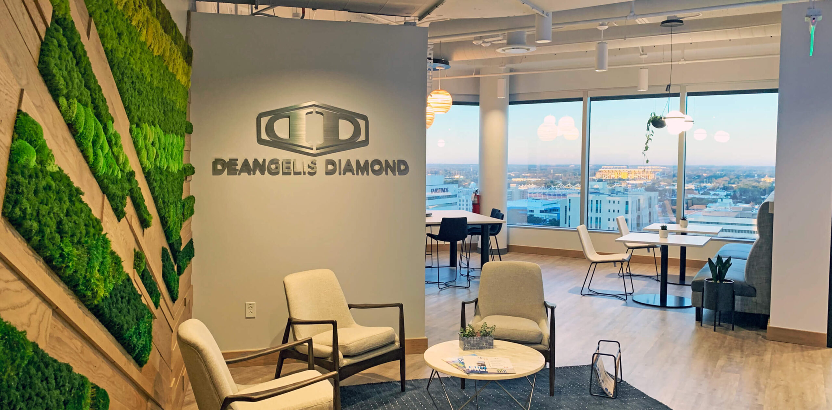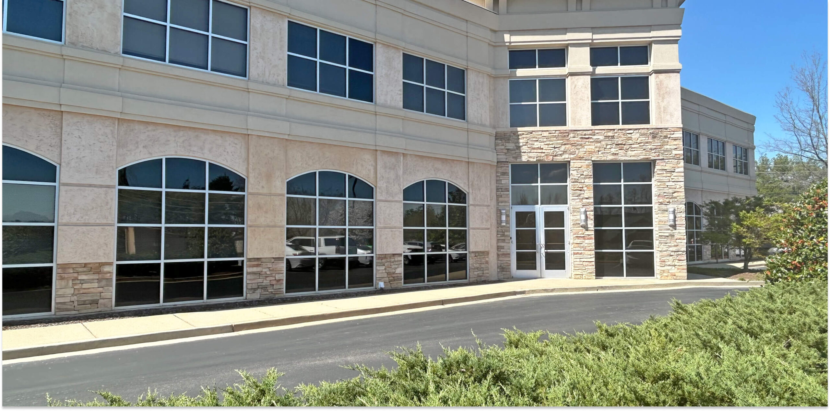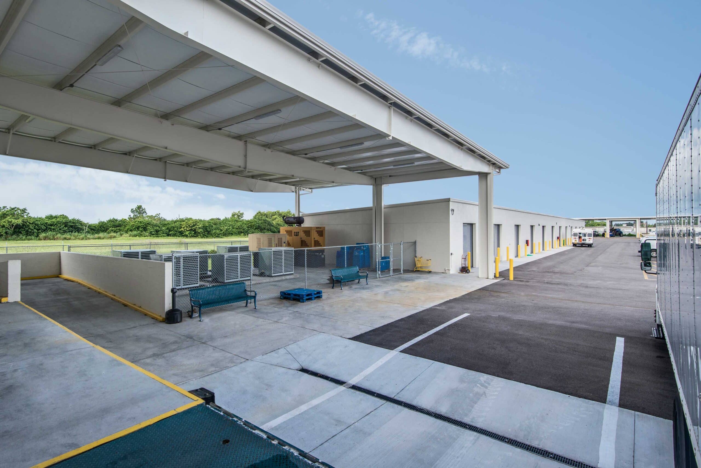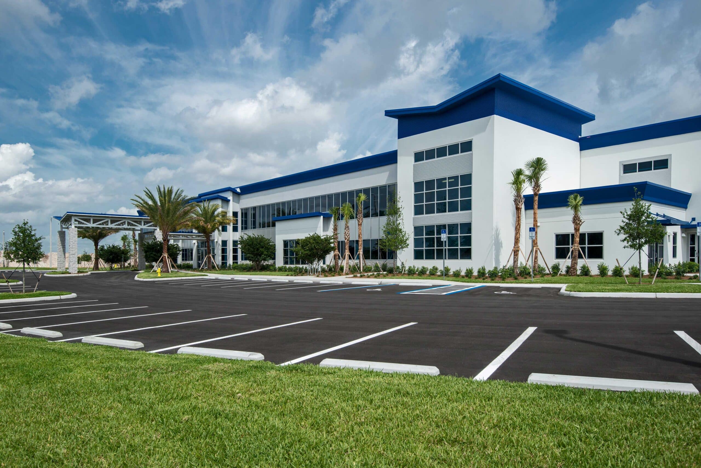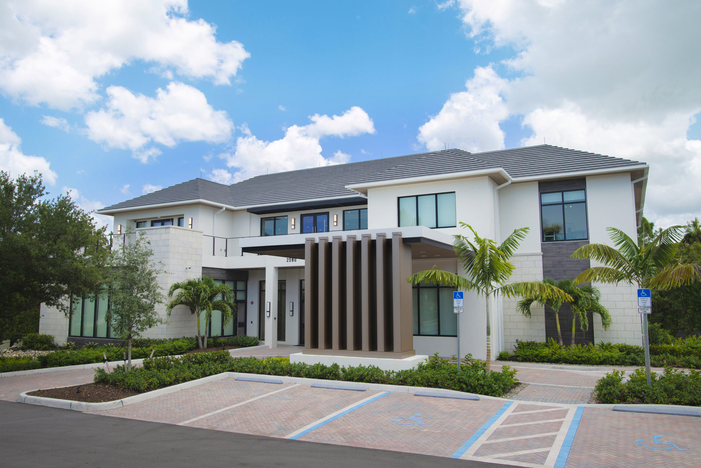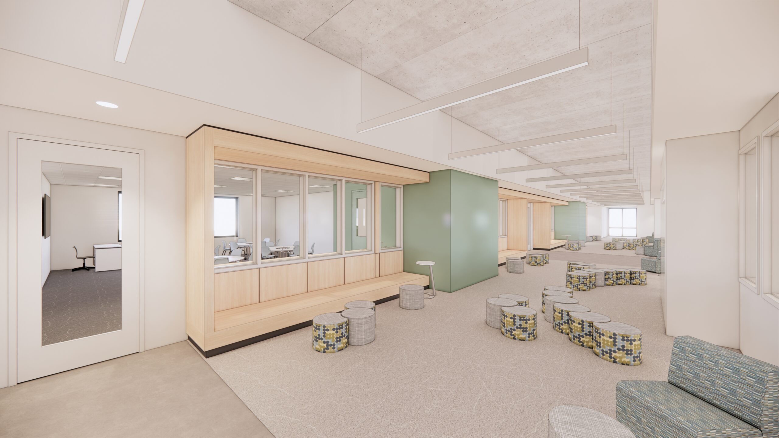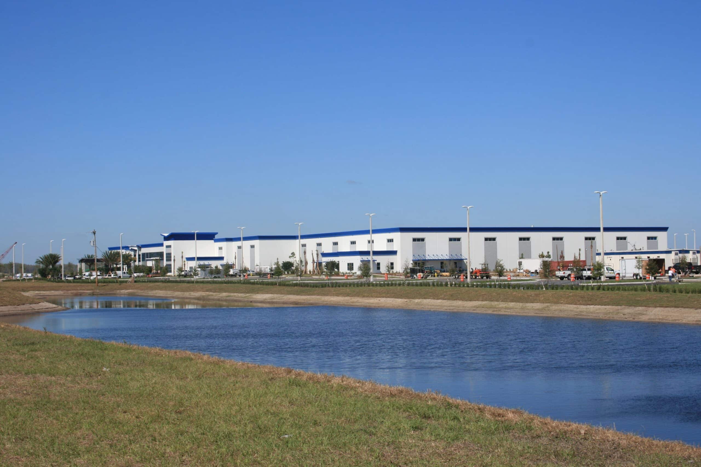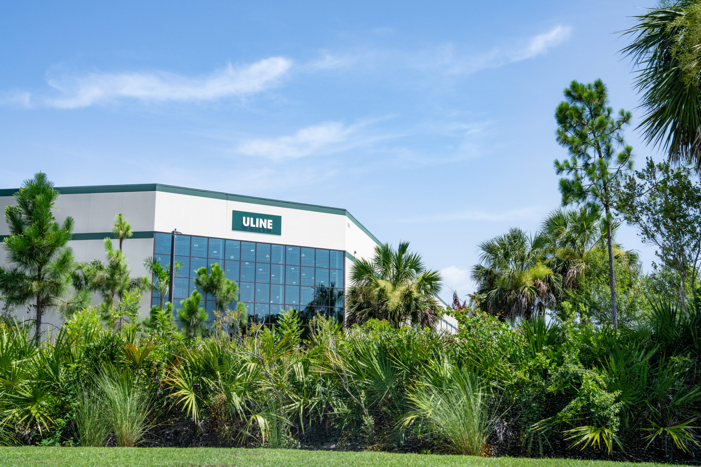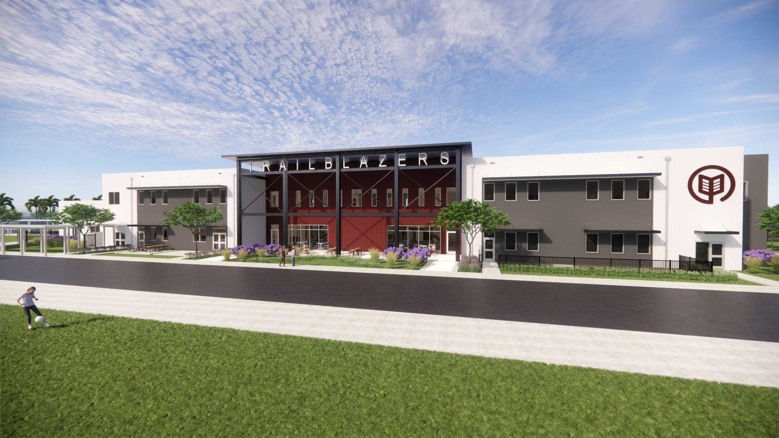The scope of this project involved the construction of three new pre-engineered buildings, each designed to meet specific functional requirements, on a four-acre site. The first building, spanning 16,250 sq.ft., boasts expansive shelving to accommodate the storage of products, along with two new walk-in freezer boxes, a walk-in cooler box, and a pre-engineered covered roof area for emergency generators and walk-in box equipment units. The second building, spanning 10,000 sq.ft., comprises 12 masonry walled storage units, each featuring a 10×12 overhead door. Finally, the third building, totaling 9,500 sq.ft., was constructed solely for equipment storage. The project was completed in ten phases to ensure that the rest of the facility remained fully operational throughout the construction process.
