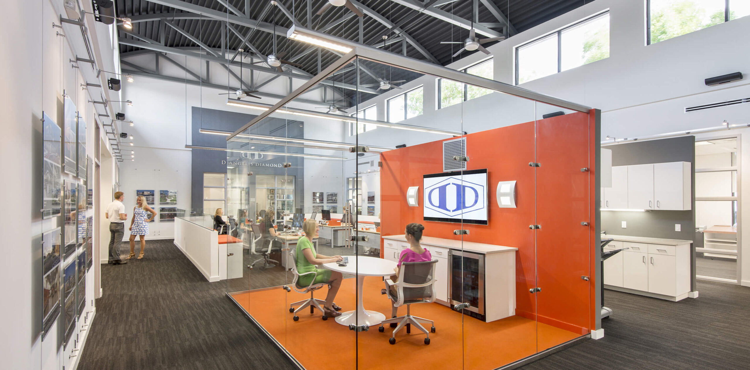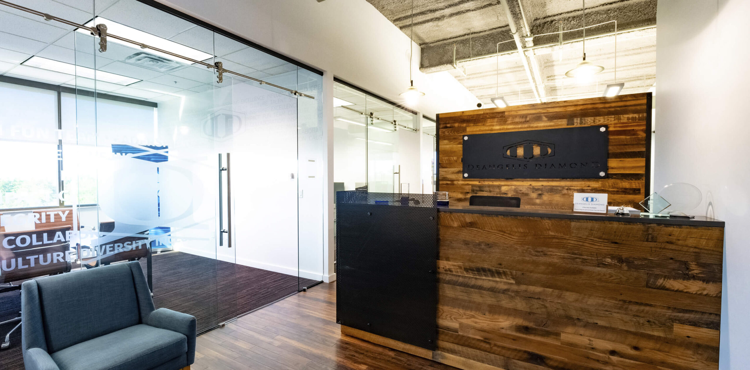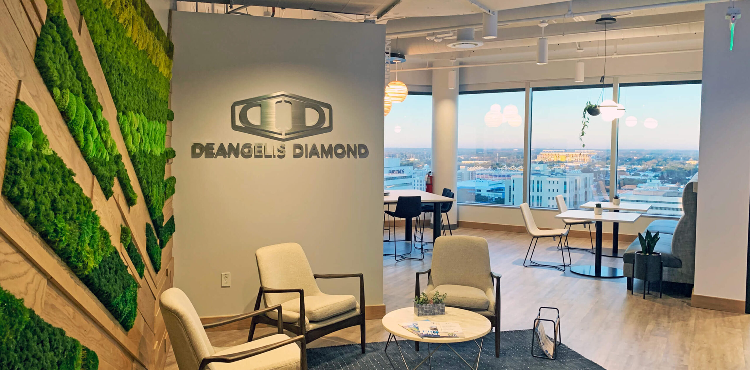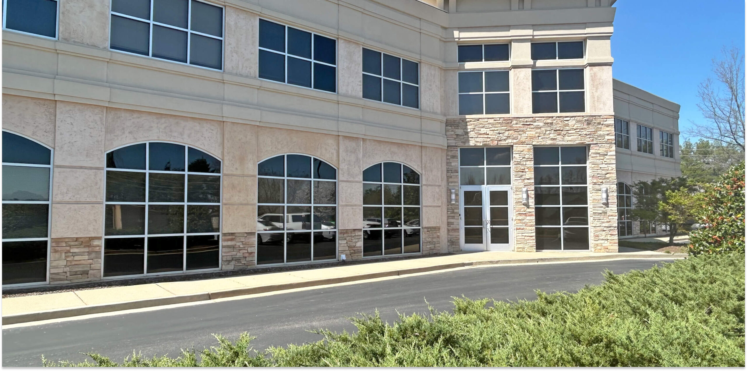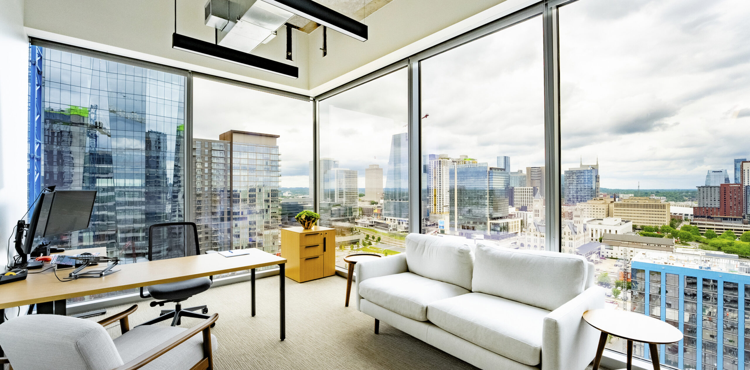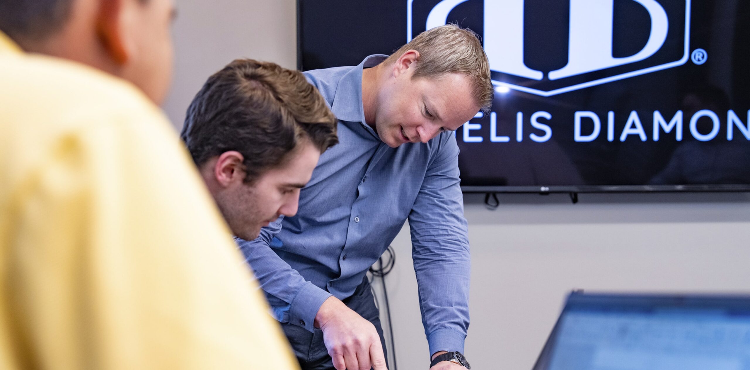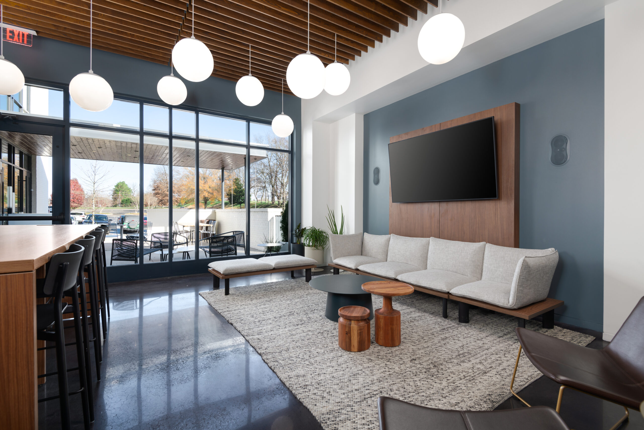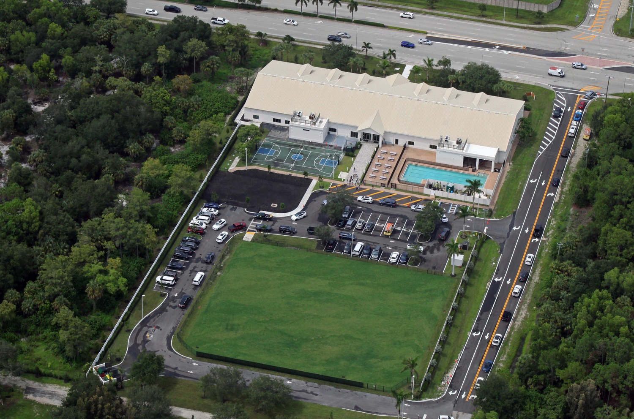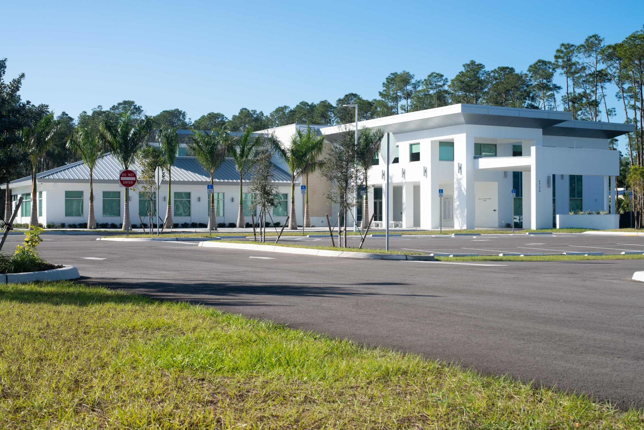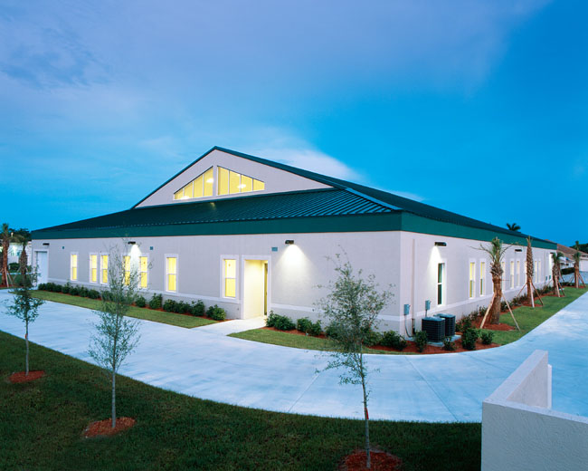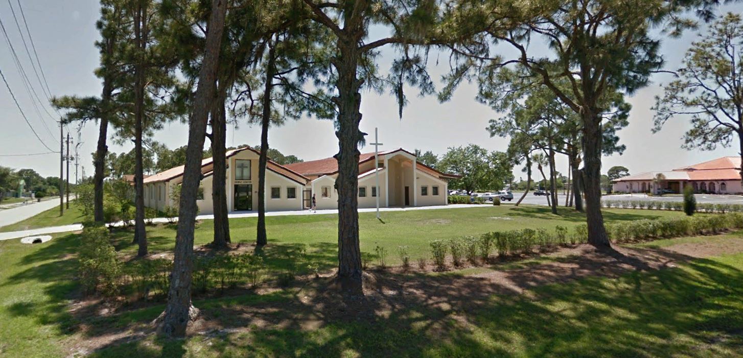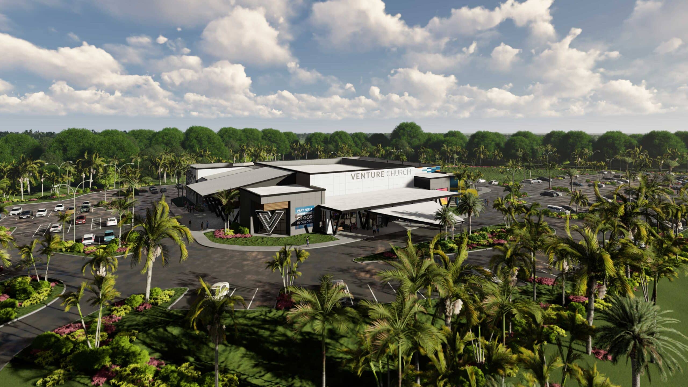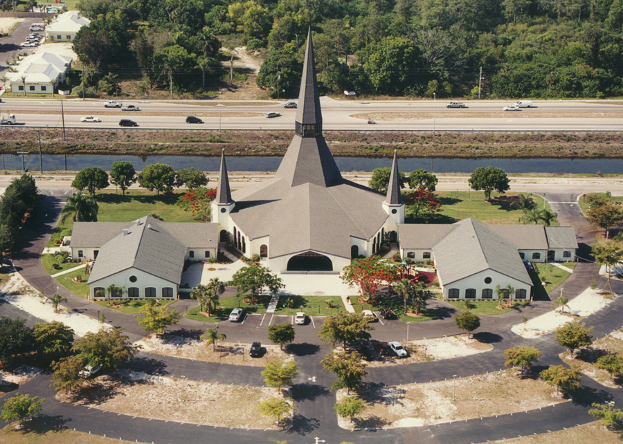This project involved the renovation of the existing 2nd-floor main lobby of the Church of the City’s Franklin campus. The redesigned lobby is a modern, welcoming, and functional space that accommodates a variety of congregational activities and events.
Additionally, the project includes the addition of a spacious 800 sq. ft. vestibule at the north entrance of the campus, which serves as a new point of entry for visitors and provides a convenient space for gathering and socializing before and after services.
The redesigned main lobby features updated lighting fixtures, new wall and floor finishes, and modern furnishings that create a warm and inviting atmosphere for congregants. The space is designed to accommodate a variety of activities, including worship services, special events, and community gatherings, and is equipped with state-of-the-art audio and video systems to enhance the overall experience.
Overall, this project transforms the main lobby of the Franklin campus into a modern, functional, and inviting space that will enhance the overall experience for congregants and visitors alike, while the addition of the new vestibule will provide a convenient and welcoming entryway for all who visit the church.
